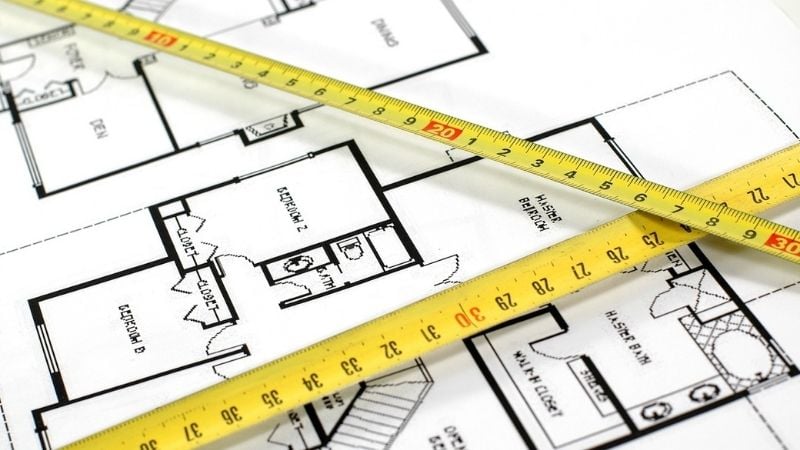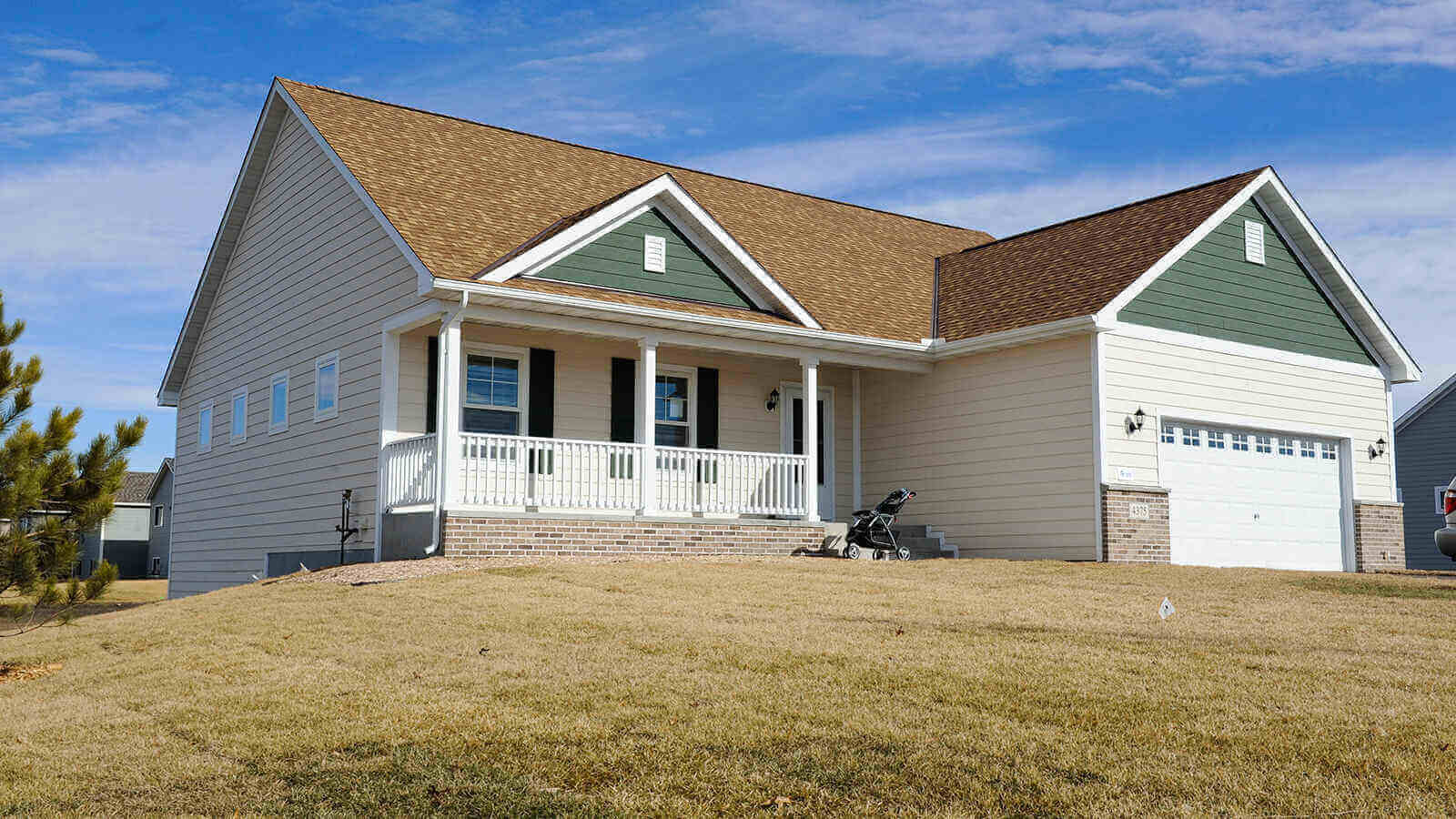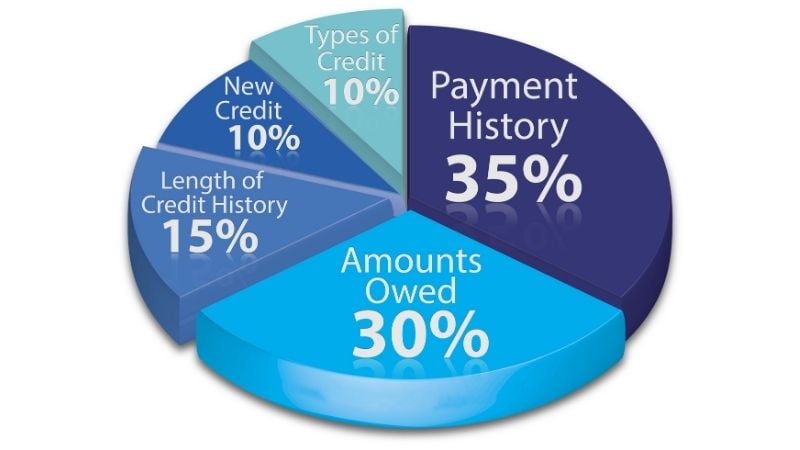Buying vs. Renting: 9 Signs You May Be Ready to Buy a House
How far can one month's rent get you as a homeowner? If you've ever wondered whether you should keep renting or buy a home, you're not alone—many...
3 min read
 Twin Cities Habitat for Humanity
:
10:30 AM on December 18, 2023
Twin Cities Habitat for Humanity
:
10:30 AM on December 18, 2023

Deciding what you want in your house is one of the most exciting things about shopping for your first home.You get to think about all aspects of the house: the kind of kitchen, the number of bedrooms, and even the colors you can paint the walls. Most home listings list the square footage of a house, but how can you get a sense of what's too small, too big, and just right if you're not familiar with square footage?
When thinking about square footage, it’s helpful to imagine a home you are already familiar with. Take the White House, for instance, a building with 55,000 square feet. Most homes sold in the United States are obviously much smaller than the White House, and the average home size seems to be trending smaller. In 2019, the median size of a new single-family home sold was 2,584 square feet compared to a median of 2,261 square feet in the first quarter of 2023. Not to mention, the cost per square foot is steadily increasing (by 3.5% from 2022 to 2023).
This being said, a good place to start may be considering the square footage of your current apartment or townhome. Maybe you have plenty of room, but you’re moving to put down roots as a homeowner. Maybe your family is growing and you know you’ll need the extra space. Perhaps you’d even like to downsize for one reason or another.
As a first-time homebuyer, you may want a house you can grow into, and that is okay as long as it fits your current budget. So, how do you begin to make sense of square footage? Let's start with a tape measure.
With your tape measure, pencil, and paper in hand, start by measuring the rooms where you currently live as a point of comparison. The square footage calculation is simple. All you do is measure the length and width of a room. Then, multiply the two numbers.
Here’s the full equation:
L x W = A, where L = Length, W = Width, and A = Area
To make a fair comparison between houses you are looking at, only measure “finished spaces,” or those that are heated and cooled. In other words, even if you spend a lot of time in an enclosed porch with a space heater, it shouldn’t count toward your house’s square footage. It won’t count on the listings, either.
Then put the area of each room in a column and add them to the approximate square footage of the entire house.
Accounting for Uniquely-Shaped Rooms
Have a room that isn’t quite the typical rectangular shape? Find the area of certain sections of the room and add them for the room’s total square footage. For example, you can find the area of a triangle by using the same formula above and dividing it in half.
Pro Tip: While you have the tape measure out, measure your larger furniture pieces and even the size of your car. These numbers will come in handy when you visit a home in person and wonder how well your table will fit in the dining room or whether your car will fit in the garage.
Listings get easier to read with practice, especially once you get used to seeing the many abbreviations they contain. (Helpful hint: Create a sheet of the common abbreviations you see and what they mean. Until you know the abbreviations off the top of your head, a cheat sheet can help you make sense of important information a listing contains.)
Square footage is abbreviated “SF” and, just as often, “APX SF,” for “approximate square footage.” This is an important distinction, and real estate agents are supposed to strive for accuracy here because square footage is one factor used to determine market value.
Generally, the bigger the house, the more it costs. Location can also affect cost. Home prices tend to be higher in some desirable neighborhoods, in some suburbs, or on lots near ponds, streams, or parks.
Now that you know how to calculate square footage and decipher your future home’s space, it’s time to determine just how much you need. Of course, everyone’s situation is different. It would be great to have one bedroom for each one of your kids, but it’s also important to consider the size of common areas.
Are your potential kitchen and living room big enough to comfortably fit everyone? Do you often host large parties or have friends over? You may want to consider finding a home with larger common areas. Depending on how often you spend time in those areas, you may want to invest in the larger space.
If your current home is about 1,000 square feet, then the 1,500 square-foot houses on the house listings might seem substantially larger, at least on paper. But remember, while numbers tell a story, they don’t tell the full story about a home’s spaciousness. For example, a 1,300-square-foot house with an open floor plan may look and feel larger than a 1,500-square-foot house with rooms divided by walls.
While this blog may help you make sense of the square footage number you see on paper when comparing home listings, there is no substitute for visiting a house in person. This way, you can see with your own eyes how the space is laid out, test which way the doors open and close, measure if your big furniture will fit, and decide if the home will be comfortable for you and your family.
Your gift unlocks bright futures! Donate now to create, preserve, and promote affordable homeownership in the Twin Cities.

How far can one month's rent get you as a homeowner? If you've ever wondered whether you should keep renting or buy a home, you're not alone—many...

Whether you’re actively searching or simply thinking about starting to look for a home, you can put this time to good use by trying to improve your...

Editor's note: The following information was updated in 2023 to include additional homebuyer resources.